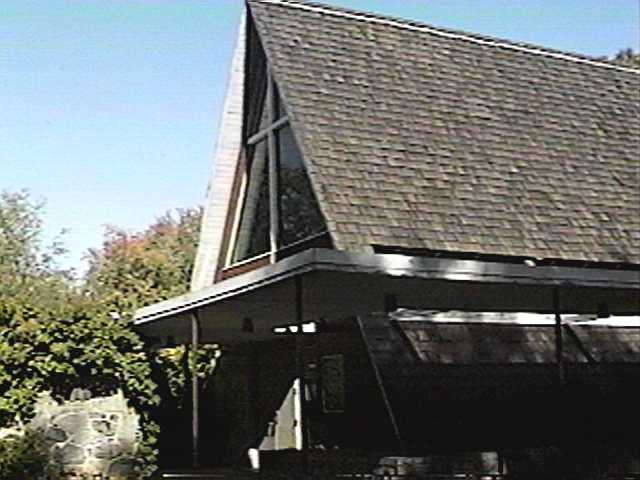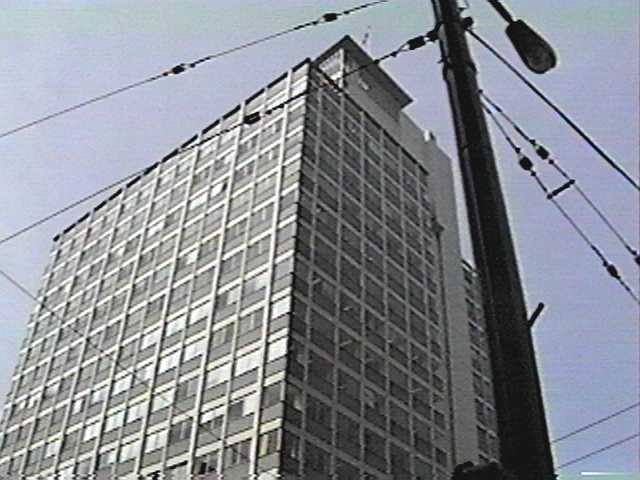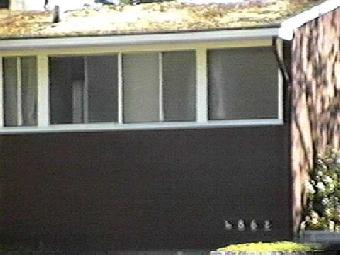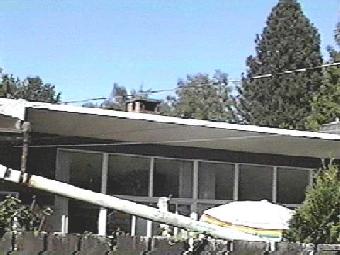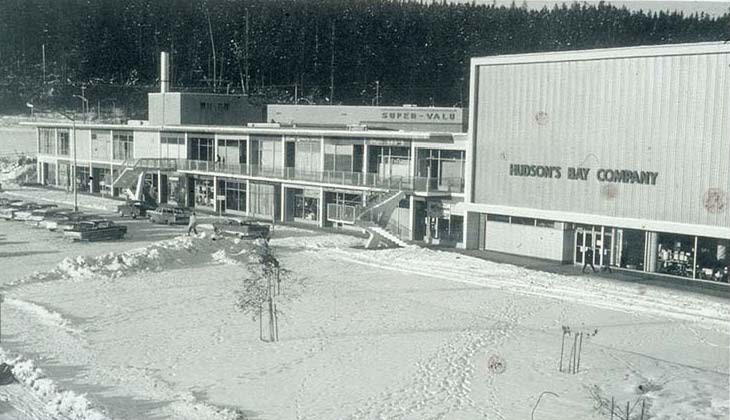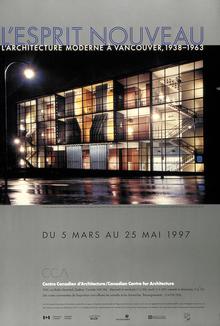| HOME | ARCHIVES | ABOUT | PAST WORK | EXHIBITIONS | MUSIC |
VIDEOS | CONTACT |
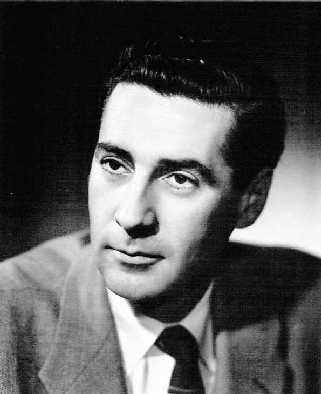
The Works of Douglas Colborne Simpson
Archive Listing: Centre for Canadian Architecture, Montreal
Read essays and Feature Articles
| HOME | ARCHIVES | ABOUT | PAST WORK | EXHIBITIONS | MUSIC |
VIDEOS | CONTACT |

Essays and Feature Articles
Biographyby Alan C. Elder Douglas Simpson was born in Winnipeg in 1916. After studying architecture at the University of Manitoba (1932-1938), he joined the Royal Canadian Navy. At the end of the War, he joined the staff of the Building Research Division, National Research Council (1945-1947).
While he was there, he designed a moulded plywood nesting table and, with A.J. Donahue, developed a prototype for a moulded plastic stacking chair. Both designs were exhibited in Design in Industry at the National Gallery of Canada and on its tour across the country. While he was in Ottawa, he was also able to maintain his interest and involvement in building. The London-based journal, Decorative Art 1943-49 included a house on the Rideau River designed by Simpson and an apartment building in Hull, Quebec which he designed with J.S. Lefort.
In 1949, he partnered with Harold Semmens to form one of the most important modernist architectural firms in British Columbia, Semmens & Simpson. Buildings designed by the firm in the 1950s in Vancouver include: Hycroft Towers, St. Anselm’s Church, United Kingdom Building, the former Vancouver Public Library Main Branch, and BC Sugar Refinery Office. He was awarded a Massey Silver Medal for the latter two and a Massey Gold Medal for Marwell Building (demolished 1976).
Two houses designed by Simpson for himself were published in Decorative Art, England, 1950-51; and in Nuestra Architectura, Argentina, 1951. His second house featured an ‘inside-outside’ mural by artist John Koerner, as well as the couch and ottoman that are included here. (From the catalogue of an exhibition of Modernist Furniture and Design at the Canadian Craft Museum, Vancouver, 2002)
]Simpson died in 1967 in Honolulu, Hawaii.
SEMMENS & SIMPSONThe Vancouver Public Library is a landmark of the single period when this city's building design was considered the most progressive in Canada. Its bright, open, airy interior set new standards of accessibility in public institutions, and its warm night-time presence at the focal corner of Burrard and Robson helped coalesce the vital cultural life that has developed around it since it was completed in 1957. The VPL's only shortcoming is that its design did not anticipate the growth in demand for its services that the building helped inspire. It won a Massey Silver Medal for Excellence in Architecture for the firm that designed it, the legendary but short-lived virtuosos of Modern Architecture, Semmens & Simpson.
Although the firm is now largely forgotten, Semmens & Simpson left behind a collection of landmarks that belies the mere eight years the partnership lasted. Among their credits, along with the library, were the first-ever Massey Gold Medal winner, the now-demolished Marwell Construction office of 1952; the B.C. Sugar Refinery office, another Massey Medal-winner; the original Bayshore Hotel; Hycroft Towers at Granville and Sixteenth; the Imperial Oil headquarters on Georgia Street at Bute; and a number of unusually distinguished apartment buildings in the West End. An indication of their status was their commission to design Canada's Pavilion at the Brussels World's Fair of 1958.
By then the firm had broken up: the creative fires of Doug Simpson and Hal Semmens's painstaking attention to detail exhausted by their extraordinary output from 1949 to 1957. Ten years later, both founding partners were dead. The intensity of their work and the standards they maintained are reflected in the quality of the teams they assembled for their projects: Marwell, the finest custom builder of the time, and such engineers as Otto Safir and Read, Jones, Christoffersen. Their office trained such future stars as Ray Toby, Frank Musson, and Reno Negrin, all of whom founded their own firms.
"Architecture is related as much to people as it is to geography or to the spirit of the times. It is an expression of the time in which it was built and of the civilization which surrounds it. Consequently, it should ot be carried over from one era into another, any more than it should be blindly transplanted from one continent or even from one region to another..."
